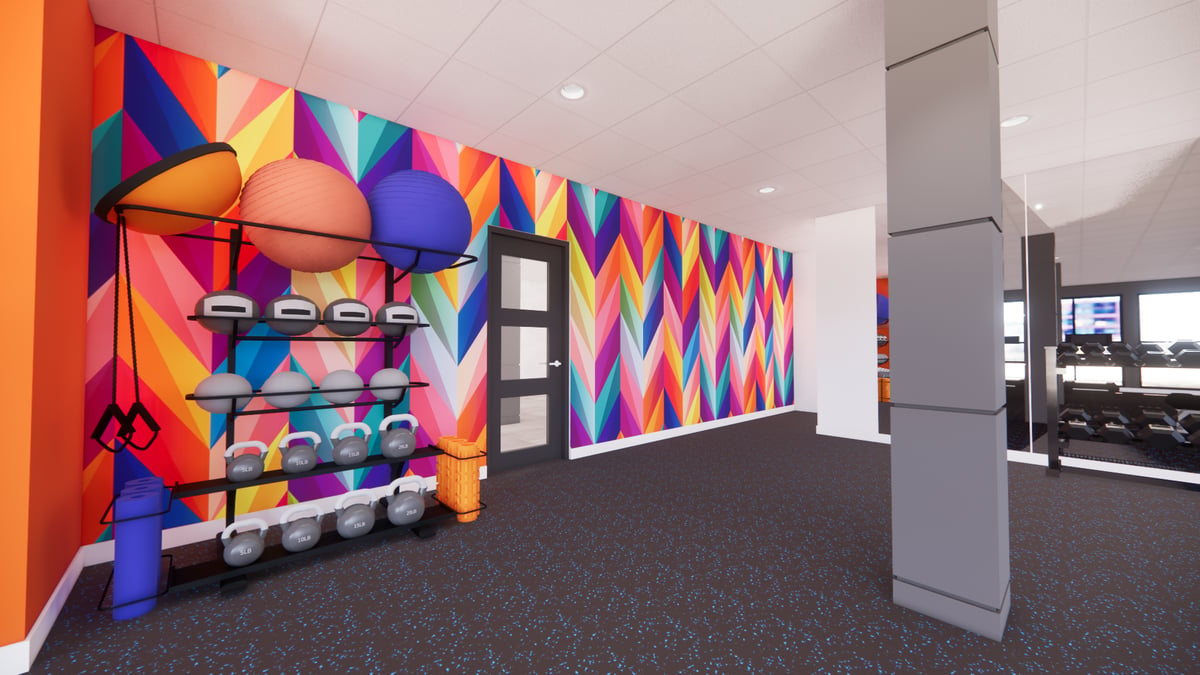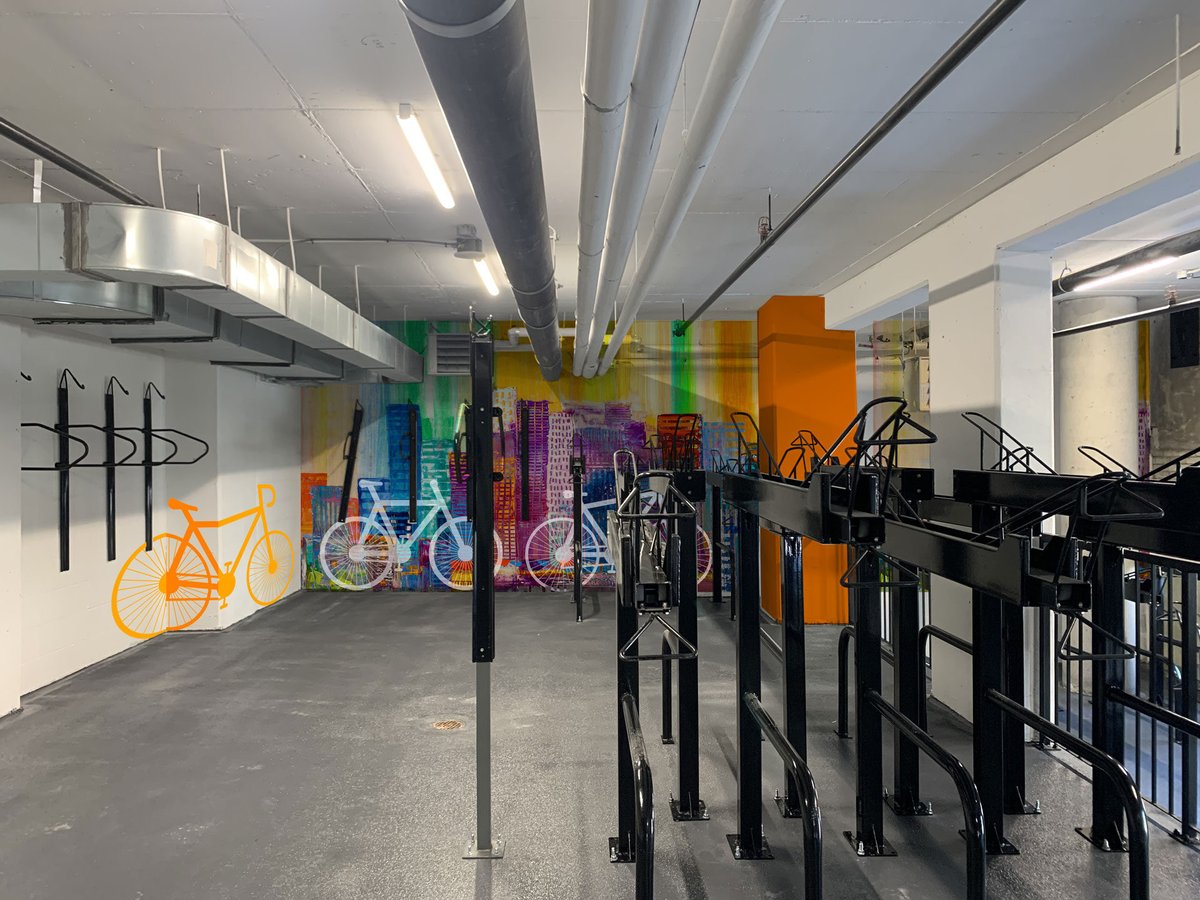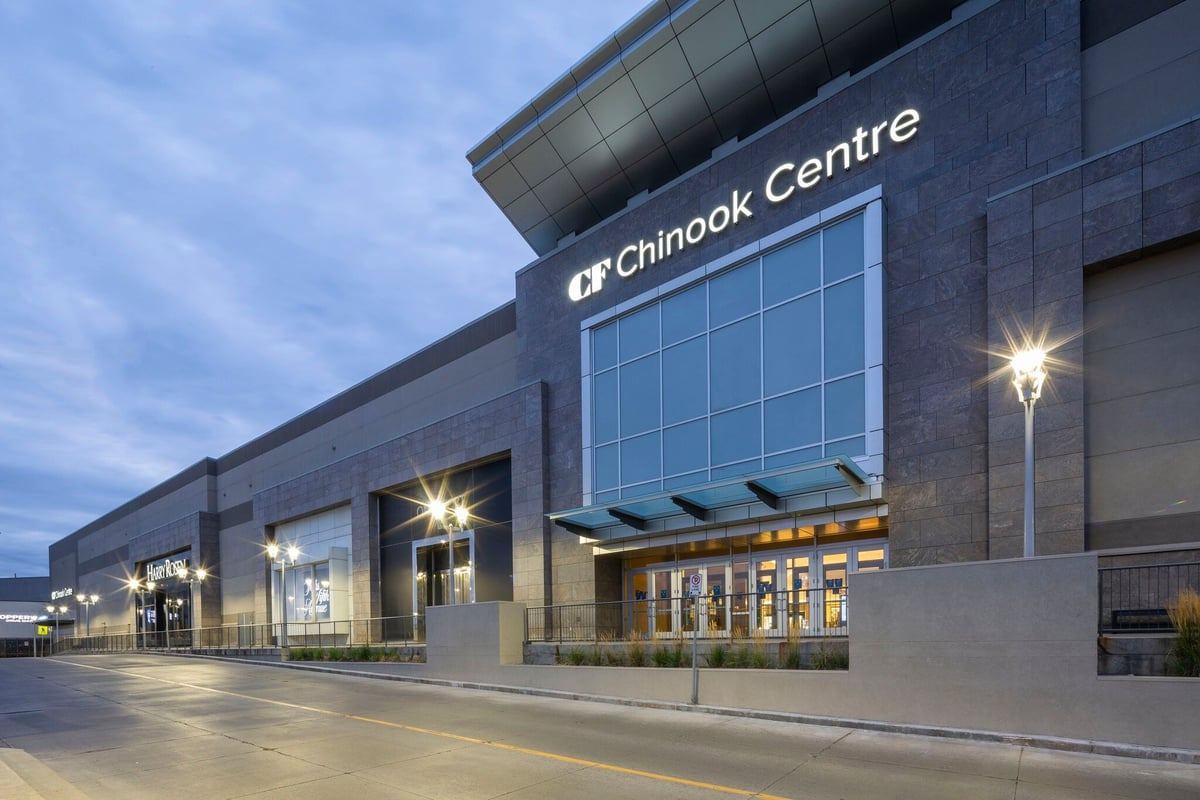
call: 587.952.5700 Get in Touch Amenities Neighbourhood Floor Plans About Boardwalk
A New Lease on Luxury
AFFORDABLE LUXURY
Welcome Home
to Elbow 5 Eight
Choose from spacious 1-, 2-, and 3-bedroom suites, all thoughtfully designed with you in mind:
> In-suite Laundry
Full-size, front-loading washer and dryer
> Kitchen
Quartz countertops and 5-piece, full-size stainless-steel appliances
> Living Room
Brand new, air-conditioned suites with private balcony
> Primary Bedroom
Spacious bedroom with walk-through closet to ensuite bathroom

.jpg?width=1200&length=1200&name=5812%20Elbow%20Dr%20SW%20(6).jpg)
.jpg?width=1200&length=1200&name=5812%20Elbow%20Dr%20SW%20(5).jpg)
.jpg?width=1200&length=1200&name=5812%20Elbow%20Dr%20SW%20(4).jpg)
.jpg?width=1200&length=1200&name=5812%20Elbow%20Dr%20SW%20(25).jpg)
.jpg?width=1200&length=1200&name=5812%20Elbow%20Dr%20SW%20(11).jpg)
.jpg?width=1200&length=1200&name=5812%20Elbow%20Dr%20SW%20(8).jpg)
.jpg?width=1200&length=1200&name=5812%20Elbow%20Dr%20SW%20(21).jpg)

KEY FEATURES
Elevated Amenities
Elbow 5 Eight is more than just an apartment – it’s a lifestyle. Our elevated amenities are designed to bring community and convenience right to your doorstep:
> Fitness Centre
Stay active with our well-equipped fitness space.
> Bike Storage
Keep your bike safe and ready for your next ride.
> Dog Wash Station
Make pet care a breeze.
> Community Room
Relax, socialize, or host gatherings with friends.
> Underground & Covered Parking
Enjoy convenient and secure parking options.
> Rooftop Terrace
Unwind with breathtaking city views.







PERFECTLY SITUATED
Your Neighbourhood
At 730 58 Ave. SW, Elbow 5 Eight places you at the heart of it all. Just steps from CF Chinook Centre, you’ll have access to Calgary’s premier shopping, dining, and entertainment. With downtown Calgary only a quick drive away, enjoy all the nightlife, arts, and cultural attractions the city has to offer.
Suite A1 | 1 bed, 1 bath | 516 sq. ft. | Floors 4-6 view floor plan![]() virtual tour
virtual tour
Suite A2 | 1 bed, 1 bath | 585 sq. ft. | 1st Floor view floor plan ![]() virtual tour
virtual tour
Suite A3 | 1 bed, 1 bath + den | 595 sq. ft. | Floors 1-5 view floor plan![]() virtual tour
virtual tour
Suite A4 | 1 bed, 1 bath + den | 657 sq. ft. | Floors 1-6 view floor plan![]() virtual tour
virtual tour
Suite A6 | 1 bed, 1 bath + den | 715 sq. ft. | Floors 1-4 view floor plan![]() virtual tour
virtual tour
Suite A7 | 1 bed, 1 bath + den | 683 sq. ft. | Floors 1-4 view floor plan ![]() virtual tour
virtual tour
Suite A8 | 1 bed, 1 bath | 565 sq. ft. | Floors 1-6 view floor plan ![]() virtual tour
virtual tour
Suite A5 | 2 bed, 1 bath | 671 sq. ft. | Floors 2-6 view floorplan ![]() virtual tour
virtual tour
Suite B1 | 2 bed, 1 bath | 725 sq. ft. | Floors 1-5 view floorplan ![]() virtual tour
virtual tour
Suite B2 | 2 bed, 2 bath | 728 sq. ft. | Floors 2-4 view floorplan ![]() virtual tour
virtual tour
Suite B3 | 2 bed, 2 bath | 775 sq. ft. | Floors 5-6 view floorplan ![]() virtual tour
virtual tour
Suite B5 | 2 bed, 1 bath | 818 sq. ft. | Floors 1-4 view floorplan ![]() virtual tour
virtual tour
Suite B6 | 2 bed, 2 bath | 823 sq. ft. | Floors 1-4 view floorplan ![]() virtual tour
virtual tour
Suite B7 | 2 bed, 2 bath | 830 sq. ft. | Floors 1-4 view floorplan ![]() virtual tour
virtual tour
Suite B8 | 2 bed, 2 bath | 835 sq. ft. | Floor 4 view floorplan ![]() virtual tour
virtual tour
Suite B9 | 2 bed, 2 bath | 870 sq. ft. | Floors 0-4 view floorplan ![]() virtual tour
virtual tour
Suite B10 | 2 bed, 2 bath | 870 sq. ft. | Floors 1-5 view floorplan ![]() virtual tour
virtual tour
Suite B11 | 2 bed, 2 bath | 880 sq. ft. | Floors 1-6 view floorplan ![]() virtual tour
virtual tour
Suite B12 | 2 bed, 2 bath | 885 sq. ft. | Floors 2-4 view floorplan ![]() virtual tour
virtual tour
Suite B13 | 2 bed, 2 bath | 890 sq. ft. | Floors 0-4 view floorplan ![]() virtual tour
virtual tour
Suite B14 | 2 bed, 2 bath | 925 sq. ft. | Floors 5-6 view floorplan ![]() virtual tour
virtual tour
Suite B15 | 2 bed, 2 bath | 1,000 sq. ft. | 1st Floor view floorplan ![]() virtual tour
virtual tour
Suite B16 | 2 bed, 2 bath | 1,022 sq. ft. | 1st Floor view floorplan ![]() virtual tour
virtual tour
Suite B17 | 2 bed, 2 bath | 798 sq. ft. | 5th Floor view floorplan ![]() virtual tour
virtual tour
Suite C1 | 3 bed, 2 bath | 1,041 sq. ft. | Floors 5-6 view floorplan ![]() virtual tour
virtual tour
Suite C2 | 3 bed, 2 bath | 1,095 sq. ft. | Floors 5-6 view floorplan ![]() virtual tour
virtual tour
Suite C3 | 3 bed, 2 bath +den | 1,144 sq. ft. | Floors 5-6 view floorplan ![]() virtual tour
virtual tour
Suite C4 | 3 bed, 2 bath | 1,220 sq. ft. | Floors 2-4 view floorplan ![]() virtual tour
virtual tour
Suite C5 | 3 bed, 2 bath + den | 1,265 sq. ft. | Floors 2-4 view floorplan ![]() virtual tour
virtual tour

